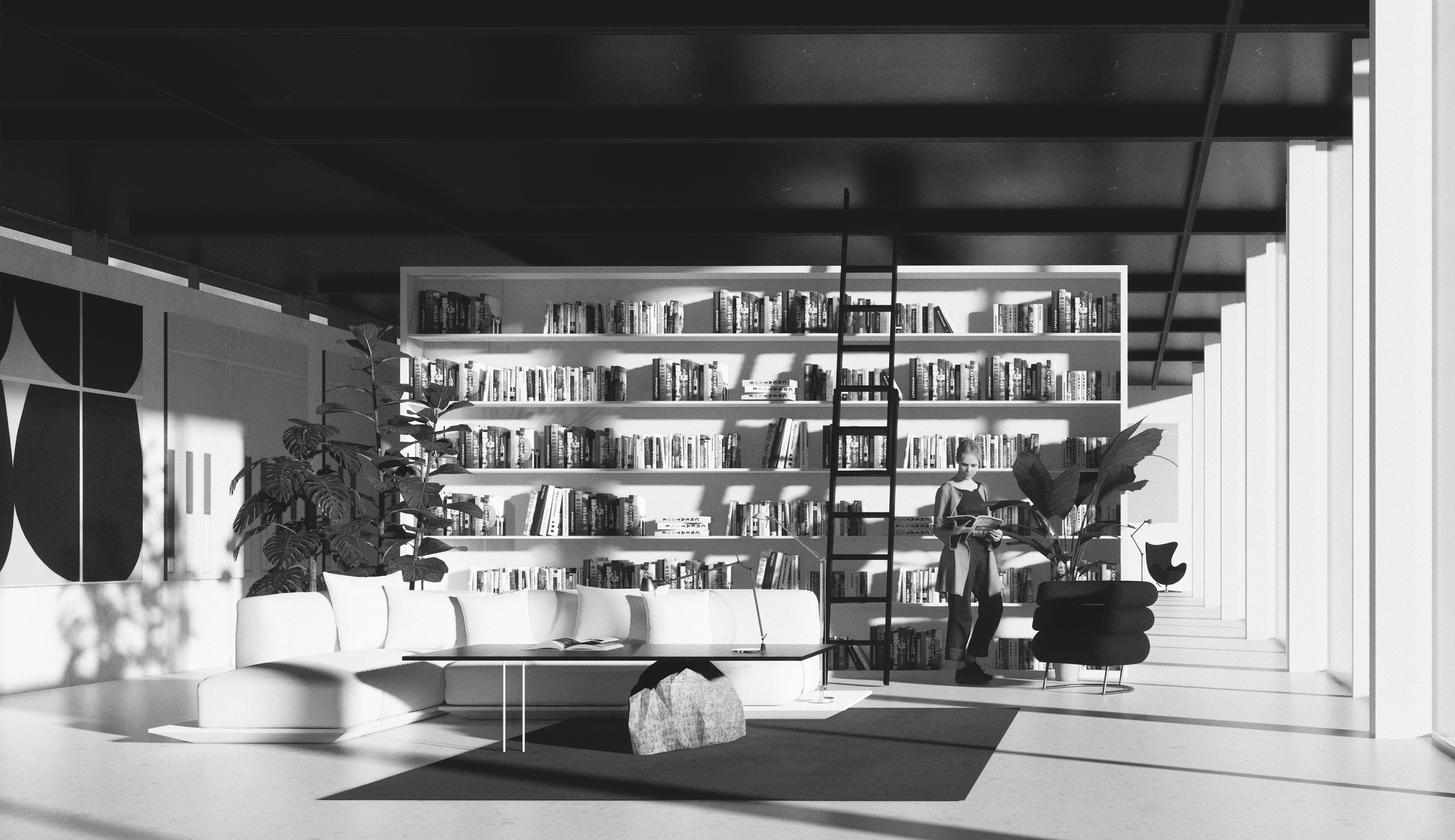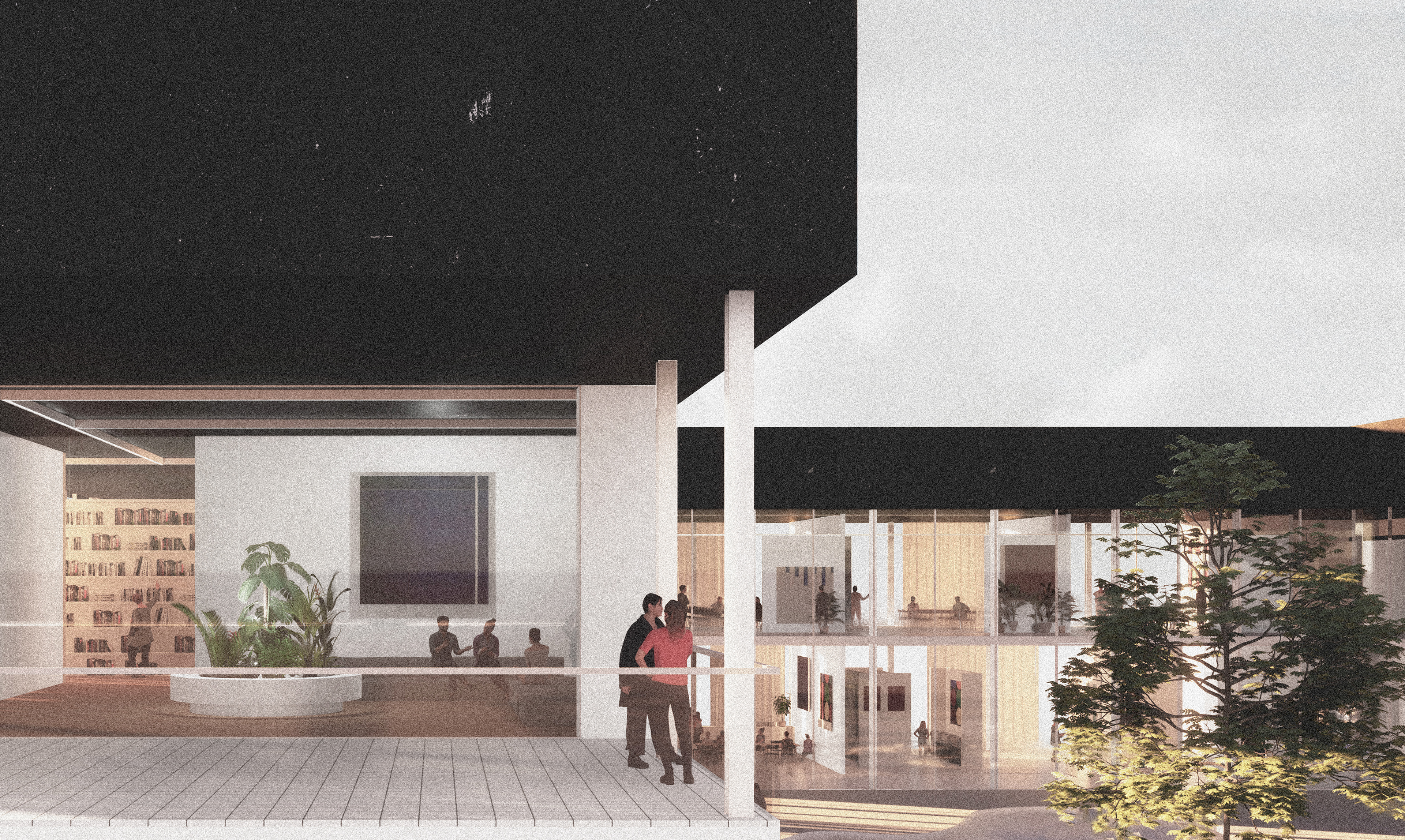obiekt nieobojętny społecznie
Pod lekko enigmatyczną nazwą „obiektu nieobojętnego społecznie” kryje się projekt kreatywnego centrum wymiany poglądów przy ul. Burakowskiej w Warszawie. Zaprojektowane w duchu architektury feministycznej, podejmuje próbę przełożenia wartości takich jak inkluzywność, wolność słowa, i szacunek do innych na język architektury. Celem jest stworzenie przestrzeni do wypowiedzi artystycznej, miejsca na dialog, podkreślającego wartość płynącą z różnorodności.
socially indifferent, cultural space for freedom of expression
Under the slightly enigmatic name of „socially indifferent object” there is a project of a creative space for exchanging views, located on Burakowska street in Warsaw. Designed in the spirit of feminist architecture, it attempts to translate values like inclusiveness, freedom of speech and respect for others into the language of architecture. The aim is to create space for artistic expression, a place of dialogue, emphasizing the value of diversity.
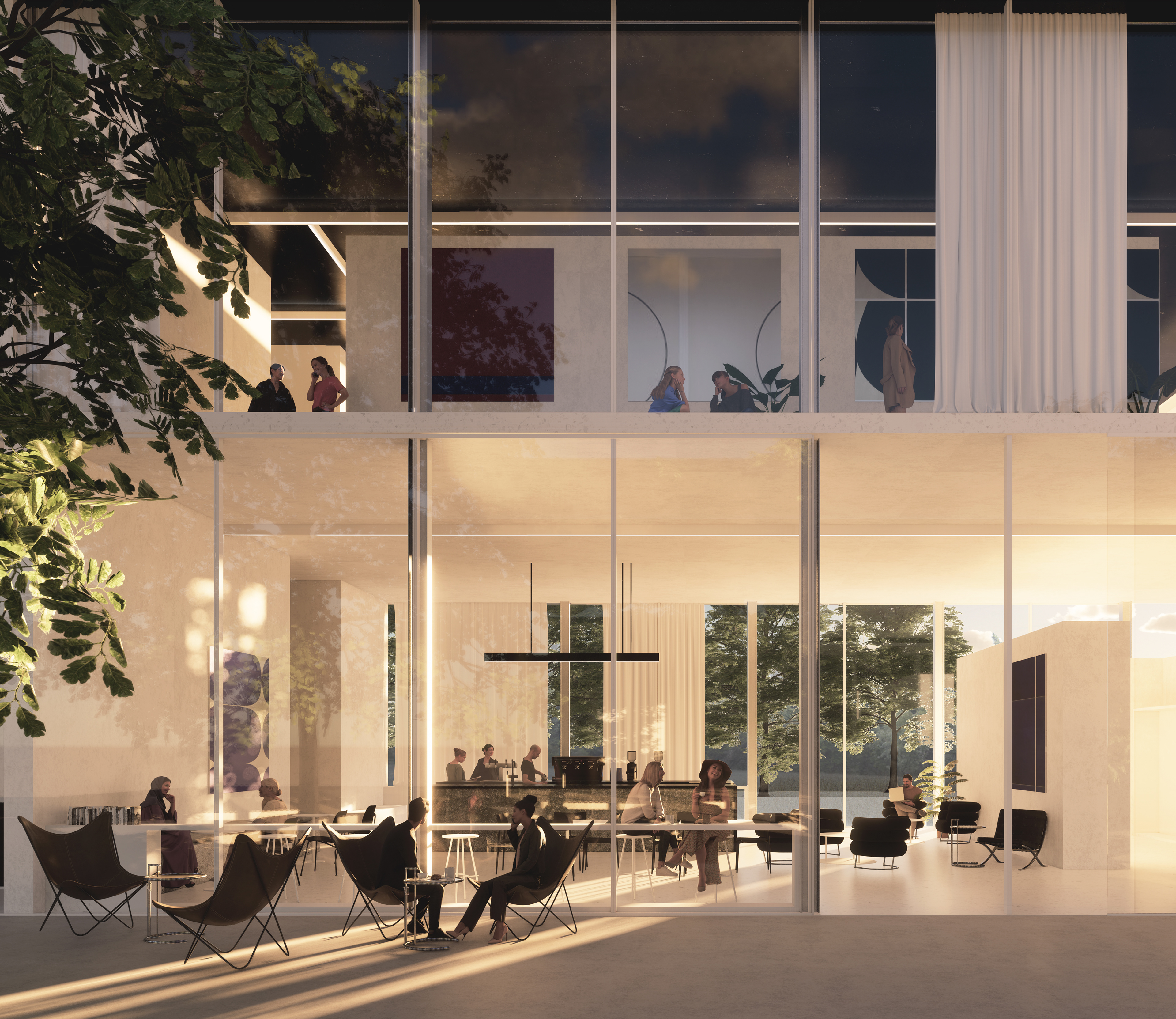
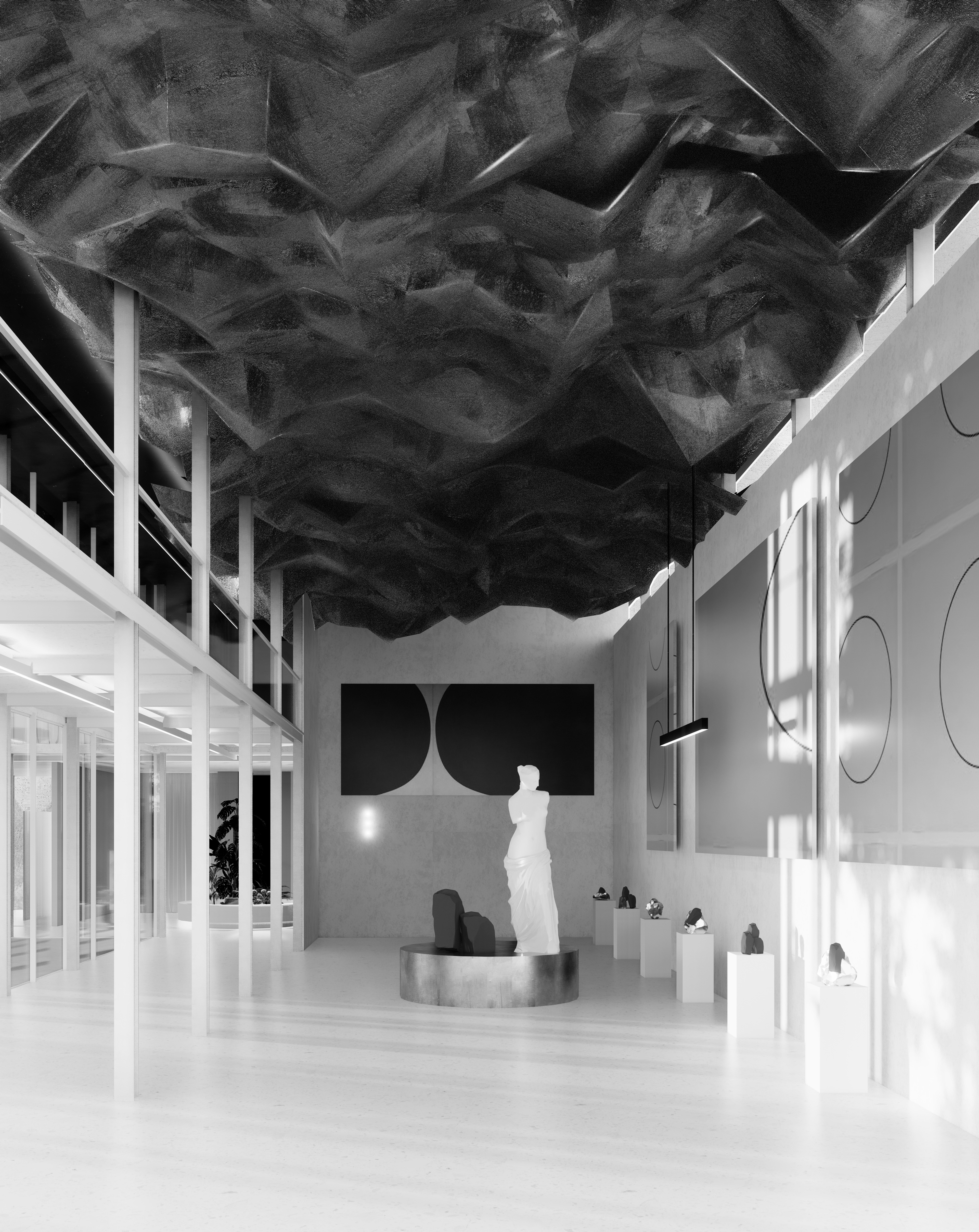
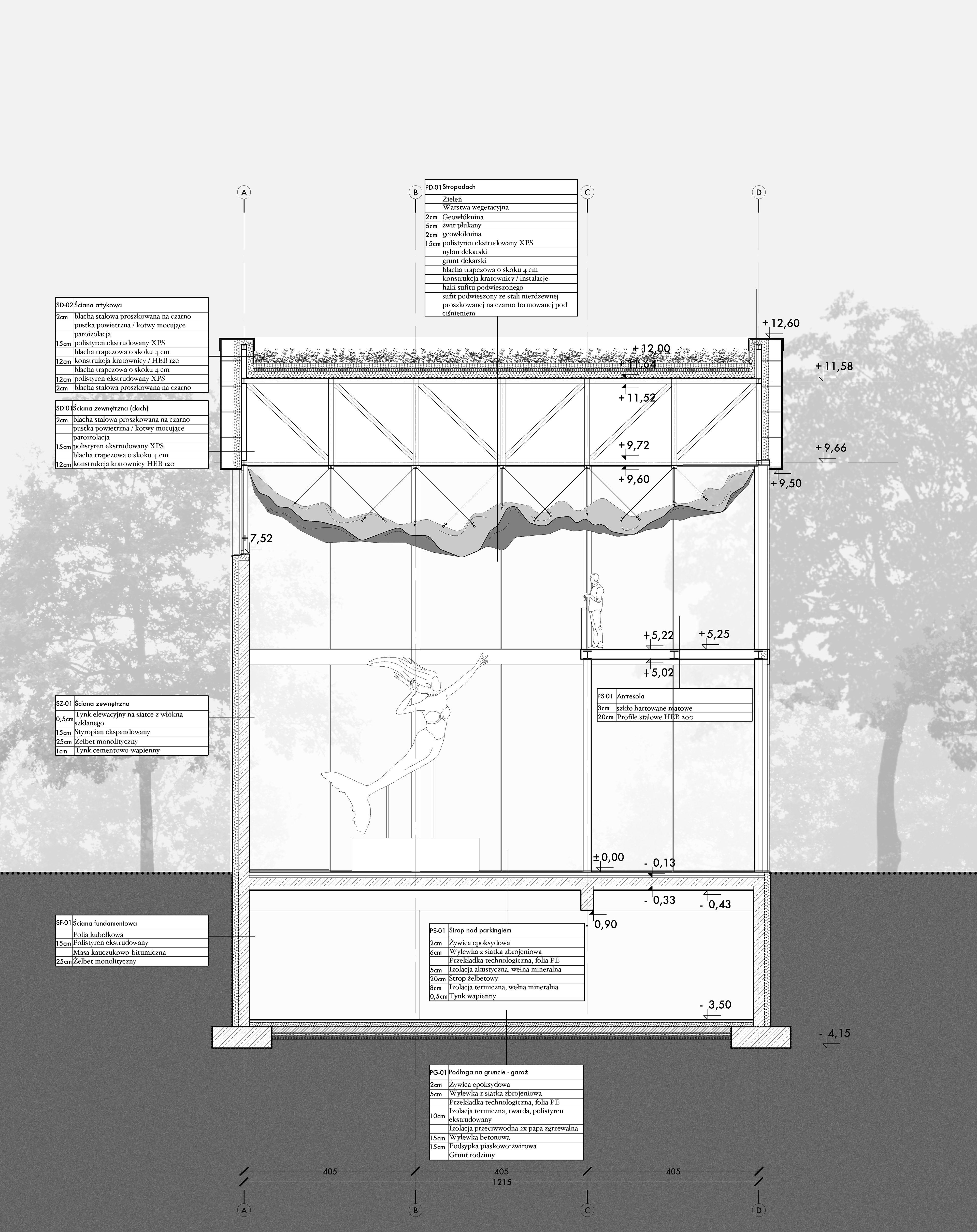
The combination of a heavy ceiling and the delicacy of a white steel structure is a symbol of the weight of history and endless limitations that women have faced over the centuries. It’s an act of respect for all those who proudly bear this burden every day. It defines the shape of the building inside as well as outside - in the exhibition space, this effect is enhanced by the use of a suspended ceiling made of black powder-coated steel, bent under pressure.
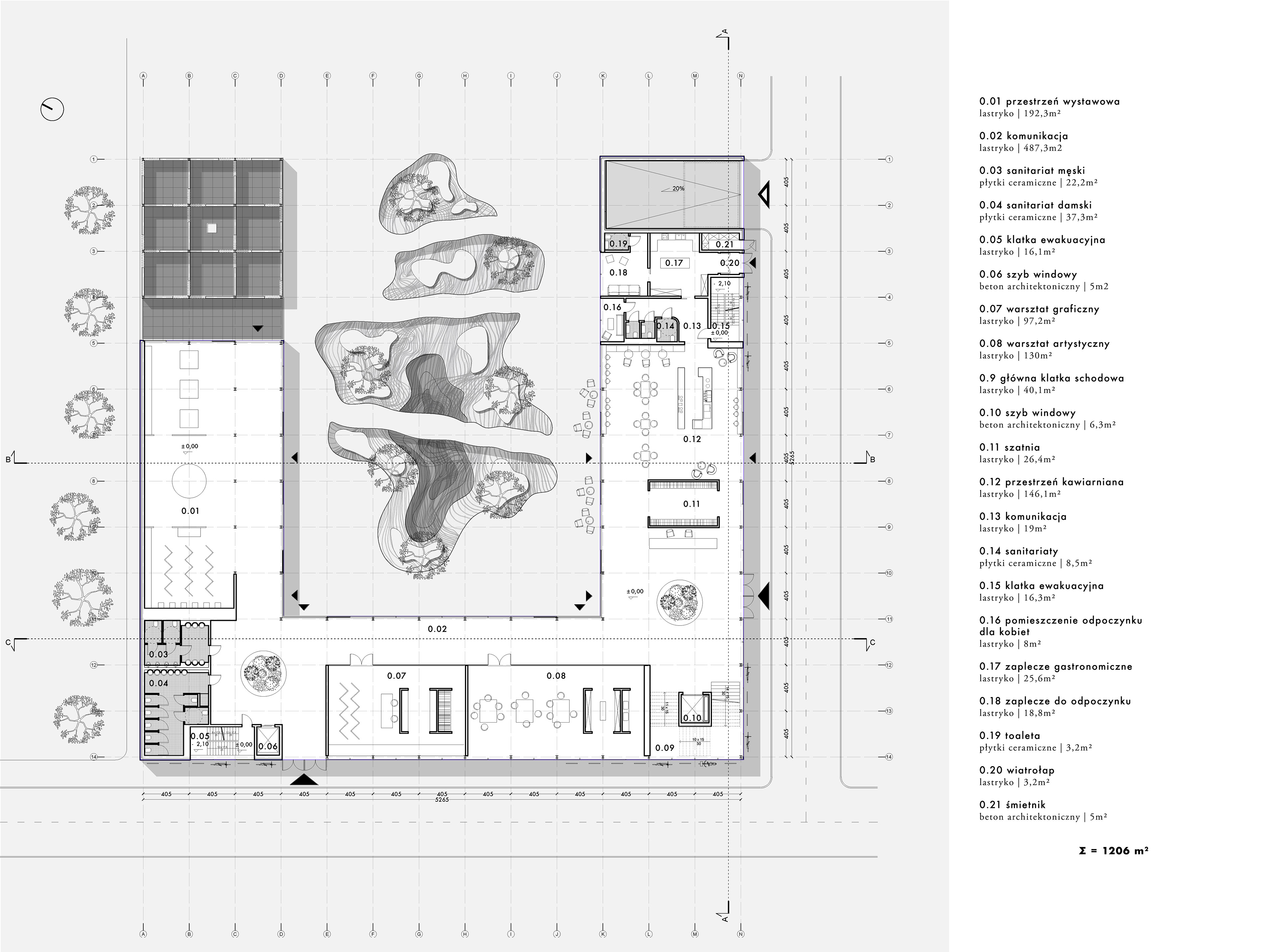
The aim is to actively engage the building's recipients - apart from standard exhibitions, the art space is dedicated to various social groups, so that they can comment on topics that are important to them and it creates a coversation between different people.
The simplicity of the architecture and finishing materials are selected in a way that the building is just a background for the creativity of its users. White walls allow you to hang paintings. Wide corridors and open plan makes it possible to fill the building with sculptures and installations. The whole building is a white canva for art.
On the ground floor there is an "art zone" — an exhibition space, a graphic print shop, an art workshop; and a café. The exhibition space inside the building opens onto the courtyard by extended structure of the construction and the use of sliding windows allowing it to open to the outside.
“Knowledge zone" can be found on the +1 floor and it stands for a reading room in the form of an open space, enabling work in various configurations, alone and in a group, with a place to rest, a terrace, and rooms for organizing authors' meetings and events. Mezzanine allows you to view the exhibitions from a different perspective.
