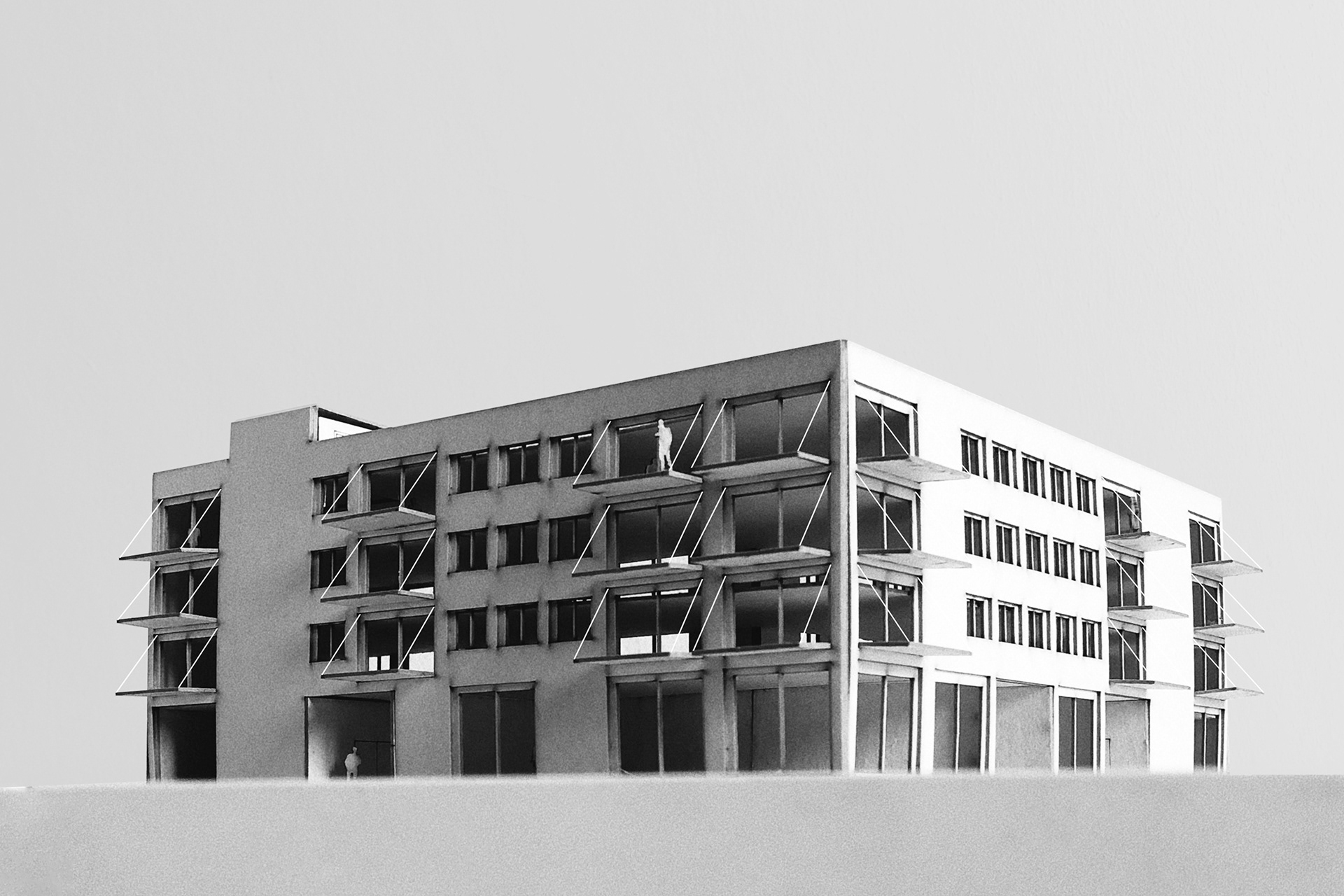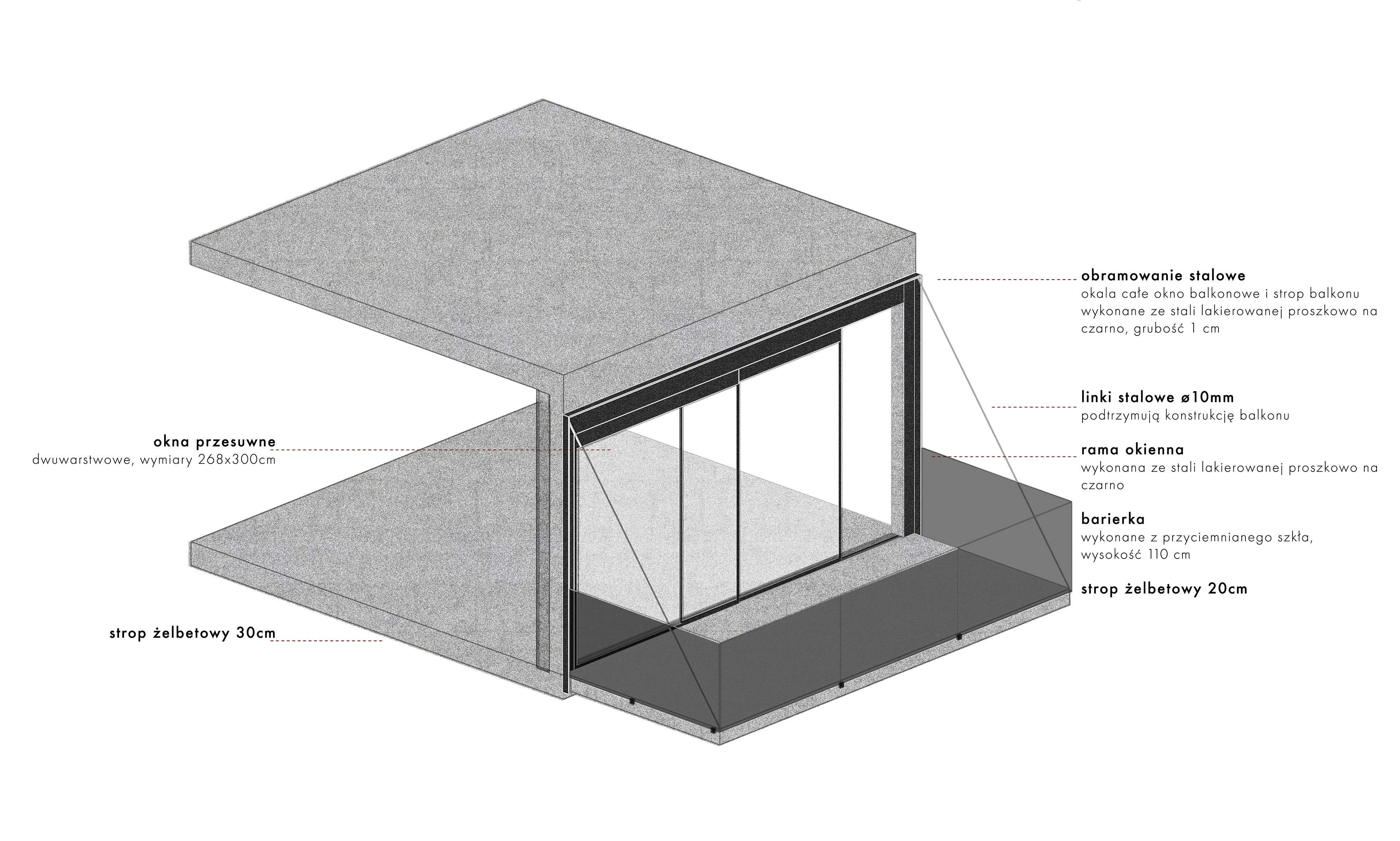

The aim was to create a form that respects the existing architecture of Mokotów and its unique, peaceful atmosphere. The building is located on the corner of Kazimierzowska and Odolańska street.
The seemingly heavy, concrete block has been balanced by the use of large glazing and delicate steel details. The monochrome colors of the exterior give peace and harmony. At the same time, it encourages residents to creatively arrange their apartments, which will also affect the atmosphere and the appearance of the building from the outside.
The skeleton structure with a column spacing of 6 meters allows for a modular spacing of the apartments. Thanks to this, we obtain spaces with an area equal to 36, 54, 72, 90 and 108 m2 (which corresponds to the proportions from one to three squares). There are 30 apartments in the entire complex. Each of them has a balcony in the living area; all of them are 3.2 m high, as their spaciousness was a primary goal. The added value is the roof open to residents. It is a space intended for relaxation and meetings. In addition to the usual seats, there is also a place for a summer cinema and a green area for recreation.
